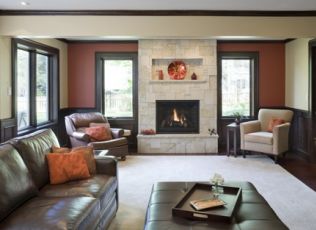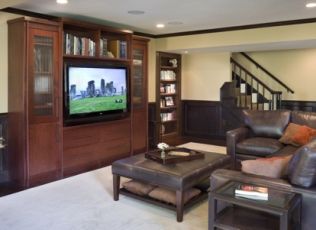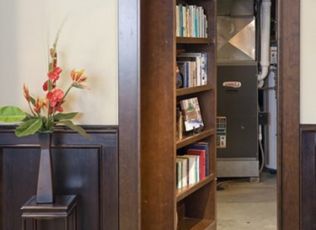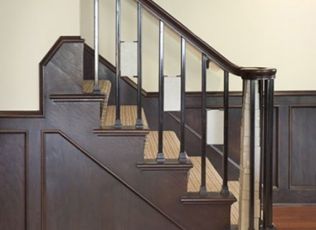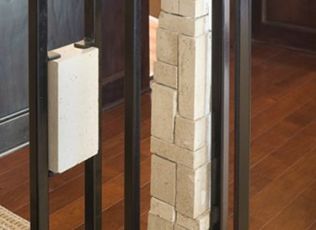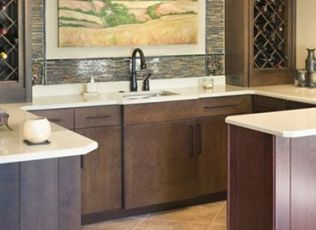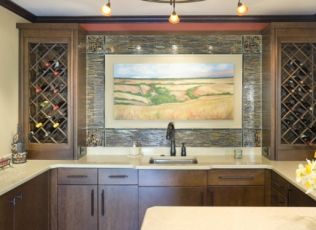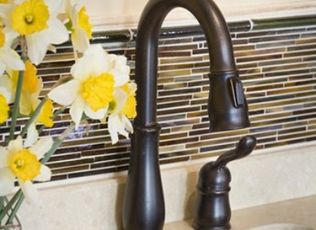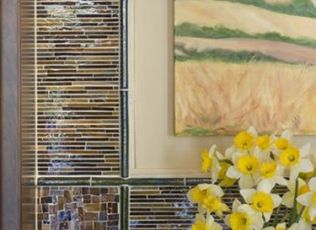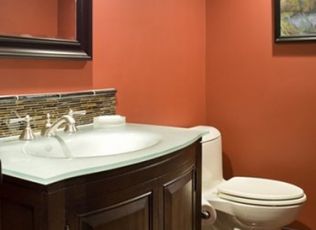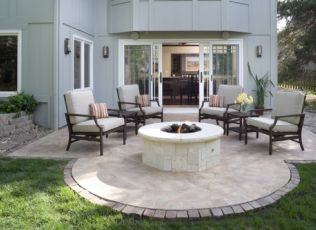Lower Level Remodel 11 Overland Park Kansas
Click to Download the Project Overview
They've earned it. It's time to kick back and relax; to have an environment that is uniquely their own. Our design created a contemporary, urbanesque entertainment area in the lower level of their otherwise classically traditional suburban home. Utilizing a blend of clean lines and temptingly tactile textures, this space would be welcome in a downtown loft. Anchoring the interior is a custom, cut-limestone fireplace. The exterior finds its center with a matching limestone firepit. The interior and exterior seamlessly flow together through a custom oversized patio door over identical tile flooring. Hardwood flooring is set into a center pattern to accent the game space, and then is used again to define the video space. A unique, contemporary wine-toned video center is balanced by matching bookcases and wet-bar. And, our signature custom "bookcase door" disguises access to storage and utilities. What an inviting space to quiet their world … or entertain their friends. It all starts with creative design.
Client Objectives
Great design and quality craftsmanship can transform your world! Although finished, the existing space was without purpose; an awkward montage of only semi-usable spaces. The fireplace -- an often-used amenity -- seemed incorrectly positioned to one side of the room forcing furniture placement into an unnatural arrangement. The main room was without focus and seemed so much empty space. And our clients, now empty-nesters, had tired of their traditional decor and were looking for a creative renovation defined with a bit more "edge".
Their objective was clear … Design the space with an edgy style and defined purpose. Basically, they wanted a space that was designed just for them; space that would embrace both her hand-painted artwork and his home office, and would be as comfortable for personal relaxation as it would be when entertaining guests.
How We Achieved It
The open floor plan left the large area without real definition. So, we first decided on elemental goals … An audio/video area, a gathering space for mingling or playing games, bar space with serving counters for entertaining, and an exterior patio that blended as well with inside as out.
Space layout comes first, but was a challenge. Seemingly unmovable objects like the fireplace countered any reasonable furniture plan. So we moved it … Yes, the fireplace! We sealed off the existing fireplace, which existed as the ground-floor version of the fireplace on the main floor above. Then, we redefined a bumped-out area that served as the supporting foundation for the main-floor breakfast room, symmetrically centering a brand new fireplace between two windows on the longest wall, and replacing patio doors on the shorter wall with our client's favorite reading chair. Then we asked our stone fabricator to reduce two 2"-thick slabs of natural limestone into varying-sized blocks, wrapping a new fireplace in a geometric pattern of caramel limestone, dry-stacked slightly askew to create shadow and texture of this very uniform surface.
Through a careful balance of mixed textures and colors, anchored by a strong, single architectural element repeated throughout the space, also using it on two bookcase ends and the patio's fire pit.



